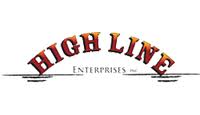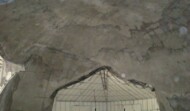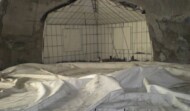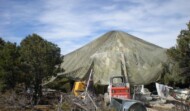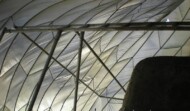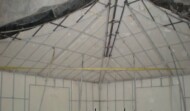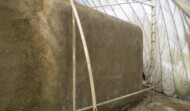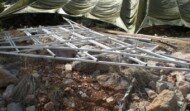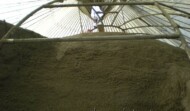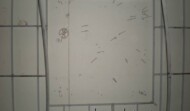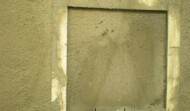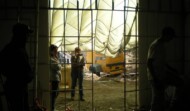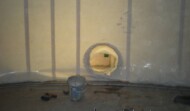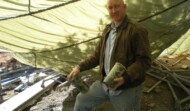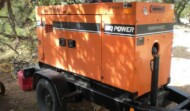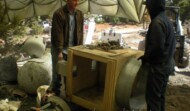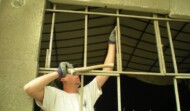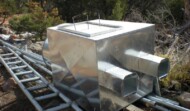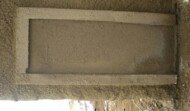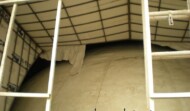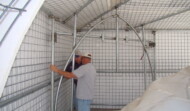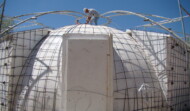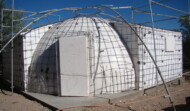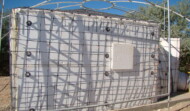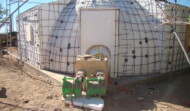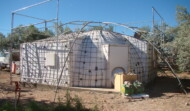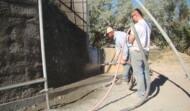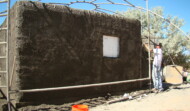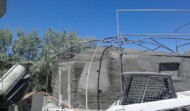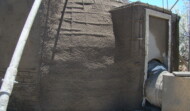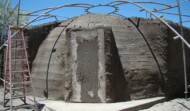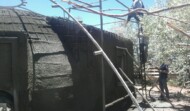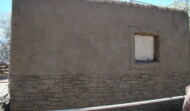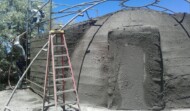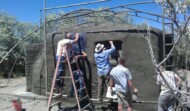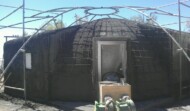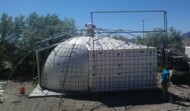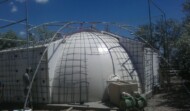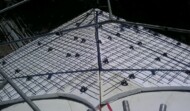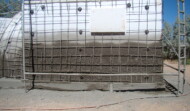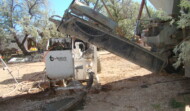High Line Enterprises is committed to providing their clients with the best possible services, which is achieved through layers of qualified supervision. We pride ourselves with old fashioned work ethics, premium selection of materials, and on-time project completion. This ensures our clients get the finest final product available. The premium value for new homes is guaranteed by using only the best subcontractors, including our in-house concrete, shotcrete, framing, stucco, rock, and cabinetry companies. These principles have become well-established at High Line Enterprises with our ever-growing list of clients who can attest their trust in our company and employees.
High Line Enterprises began offering the MAS™ system in Southern Utah in 2011 with plans to cover all of Utah in 2013. High Line Enterprises will be offering the MAS™ system in North Dakota in the 4th quarter of 2012. One of our best sellers is the Type G models which allow our customers to obtain a detached garage or shed quickly and far less expensively than metal buildings or traditional wood framed construction. We also offer the Type G for food storage and/or hardened disaster shelters. In 2012 we started offering turn key duplex apartment solutions for landlords based on both the MAS-570™ and MAS-1300™ systems. These apartments require virtually no maintenance and are highly resistant to tenant damage.
In 2013 we plan on introducing a four studio duplex model called the Henley-Garret™ which is based on the MAS-1300™ system. What makes the Henley-Garret™ unique is a common area loft accessible to each of the four 325 sq. ft. studio units to allow recreation, lounging, child play etc. by all residents in a shared, controlled and weather protected environment. “The Henley-Garrett is like having your own little New York penthouse with a covered roof gazebo for play … at a fraction of the cost”, said James Thorne from Utah Channel 3.
High Line Enterprises also has a fully trained staff of Foremen and Specialty Workers, some of which hold t5 (training) certification. High Line Enterprises is available to current or future MAS Distributors and Contractors for consultation. High Line Enterprises can help you to start using MAS™ systems, or help with existing projects in all 50 states and several international areas.
High Line Enterprises has MAS™ Forms, SPiFolding, Volumetric Mixer, Shotcrete Pump, Air Compressor, etc. that can be rented for use by qualified Contractors with or without operators.
High Line Enterprises, in coordination with local contractors, can also build MAS™ system models while providing the on the job training necessary to received certification for local contractors and personnel. These MAS™ models can be used as a showcase for local marketing and business development with a minimal capital outlay due to High Line Enterprises’ ownership of all necessary equipment and forms.
Please call us at (435) 865-5787 for more information or visit our website at www.highlineenterprises.com.
The MAS-™ system allows the combination of MAS-570™ to MAS-570™, MAS-1300™ to MAS-1300™ and MAS-570™ to MAS-1300™. Several units can be combined to form larger floor plans, duplex units, or apartments.

