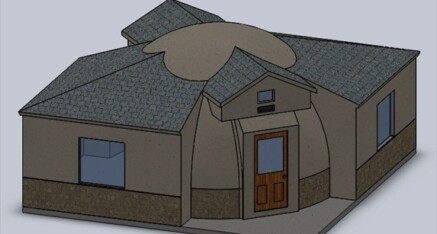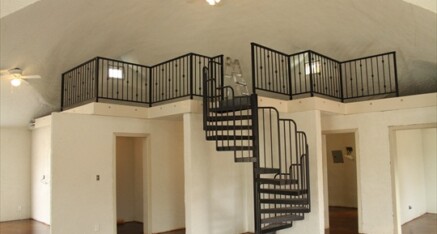MAS™ SYSTEM: The MAS™ system uses components that are used as part of a final design. Therefore there are hundreds of options that can be added to configure the MAS™ system. Without any options, the MAS™ system consists of a square concrete foundation, a thin shelled concrete structure, concrete encapsulated electrical conduit, a concrete encapsulated plumbing raceway and formed openings for windows and doors. All options including the windows and doors are accessories supplied and warranted by 3rd party vendors. From hurricane-storm windows/doors to solar panels, from rain water collection/storage systems to chemical toilets, the optional accessories are endless. MAS™ does not manufacture or sell MAS™ structures. MAS™ certifies suppliers and vendors, and licenses the right to build each structure.
MAS™ 20 year WARRANTY: The MAS™ system comes with a 20 year warranty to the contractor. From the foundation to the entire thin walled structure it is COMPLETELY covered for “structural integrity” for an entire 20 years to the contractor. The MAS™ system warranty includes natural disasters, fires or “acts of God” and does NOT exclude them like everyone else does. (Please see complete warranty details included with your MAS™ certification)
OPEN AND SPACIOUS LOOK: The MAS™ system is open and spacious. With square corners and a high ceiling height the MAS-570™ and MAS-1300™ not only have large interiors but they look LARGE. The spherical shape, at the top where the arches meet, provides for natural convection circulation. The larger the temperature difference between the upper air and the lower air, the more the air circulates. This process continues until temperature equilibrium is achieved, thus avoiding the temperature stratification present in almost all conventional structures. The MAS™ air circulation system is natural, it is automatic and it is FREE. High ceilings in conventional construction most often come with a cost of higher energy bills due to the additional space to be heated or cooled. The high ceilings in the MAS™ system actually add to the energy efficiency by allowing for the full 360 degree natural convection process to circulate air.
MAS-570™ – The photo above shows the MAS-570™ configured as a residential housing structure with over 570 sq. ft. of living space. The potential configuration has 2 bedrooms (12’x13′), 1 bathroom, a kitchen/dining area and central living room. Note: MAS™ does not do construction nor does MAS™ design interior living space. It is up to the contractor to outfit the MAS™ shell with an appropriate interior layout/configuration.
OPTIONAL MAS-1300™ LOFT: An optional loft with metal spiral staircase is also available.


